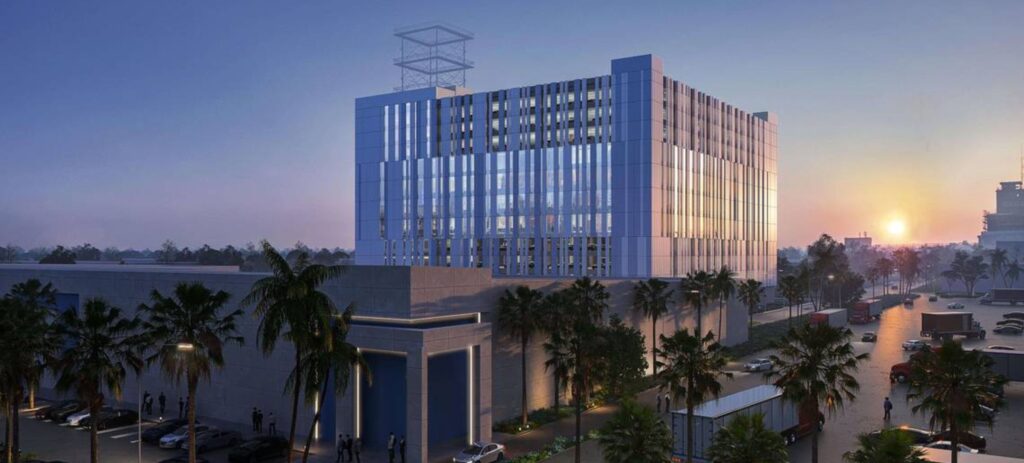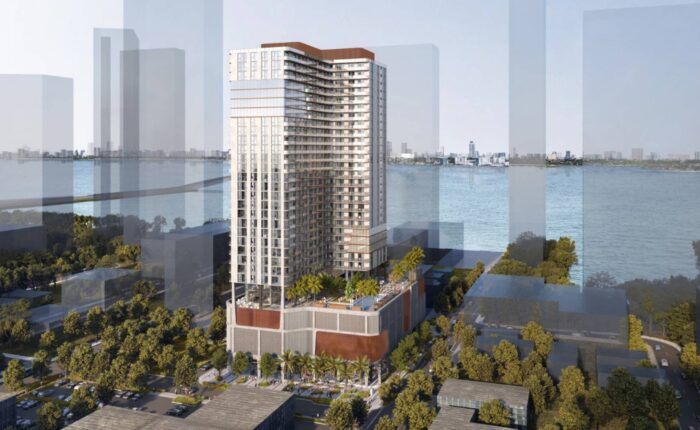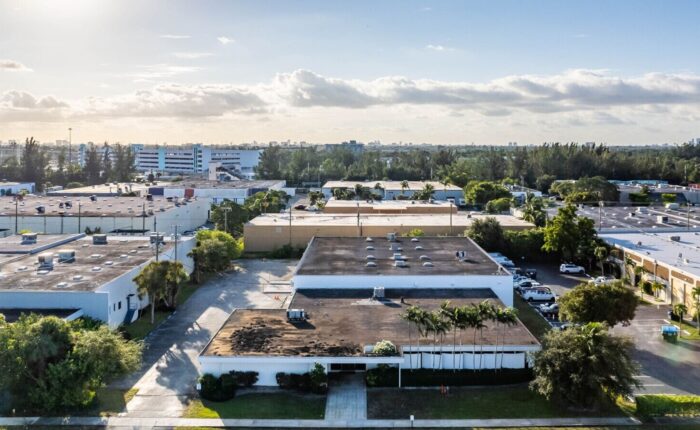
The scope of work for the Lightspeed Project includes the fabrication and installation of steel stairs, guardrails, and ADA-compliant handrails across Buildings 6 and 7, as well as a comprehensive package of aluminum interior and exterior railings. The project also includes parking garage safety elements such as bollards, corner guards, and pipe protectors, along with structural elevator support metals including hoist beams, divider beams, and sump pit covers. Additional features include custom aluminum canopies, roof ladders, restroom vanity supports, and a 46,700 SF architectural perforated aluminum panel façade system.
General Contractor – Suffolk


