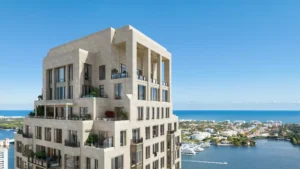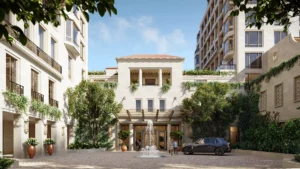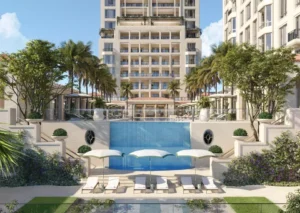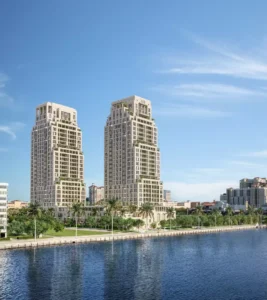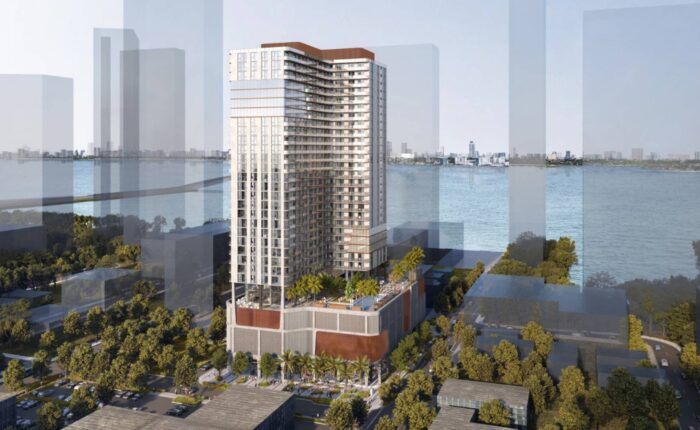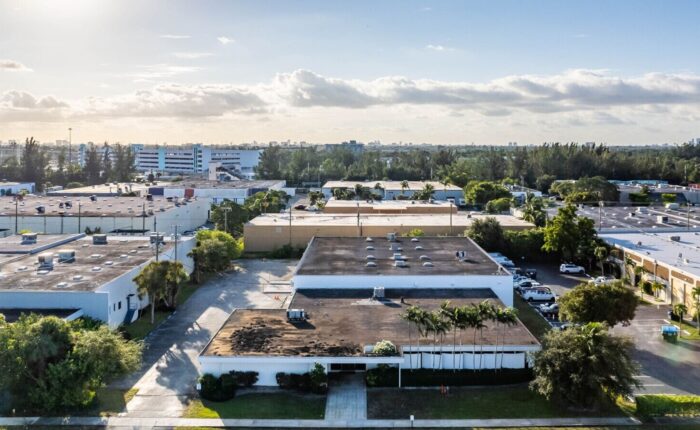The South Flagler House Project encompasses a wide range of custom aluminum architectural and structural elements across both East and West Towers. Key components include over 12,000 SF of precision aluminum cladding for terrace columns and soffits, more than 10,000 SF of custom aluminum pergolas spanning multiple levels, and extensive aluminum balcony railings—both picket and glass-infill systems. Additional scope includes custom gates, perimeter and concealed fencing, architectural balcony dividers, large-format aluminum cabanas with motorized louvered roofs, and decorative louvers and shutters. Specialized aluminum features also include retractable awnings, terrace handrails. All systems are designed with embedded connections, high-performance coatings, and coordination with structural elements and finishes, per project specifications and design intent.
General Contractor – Coastal Construction

