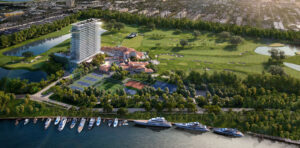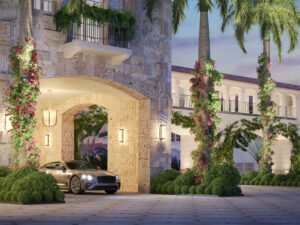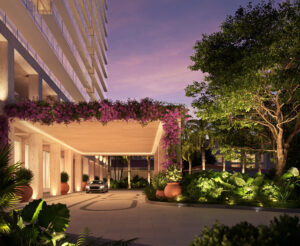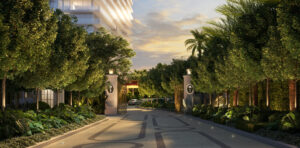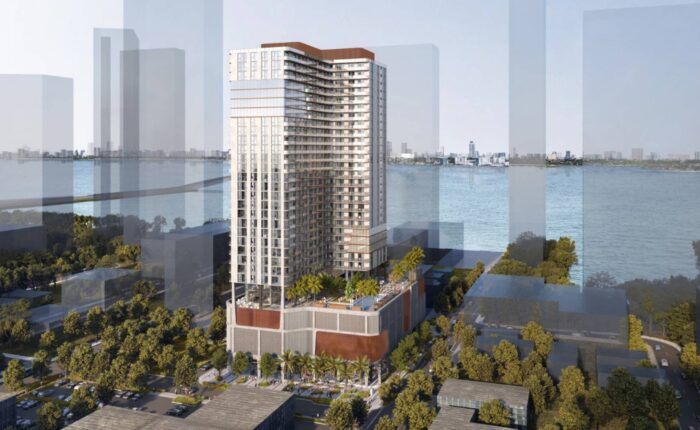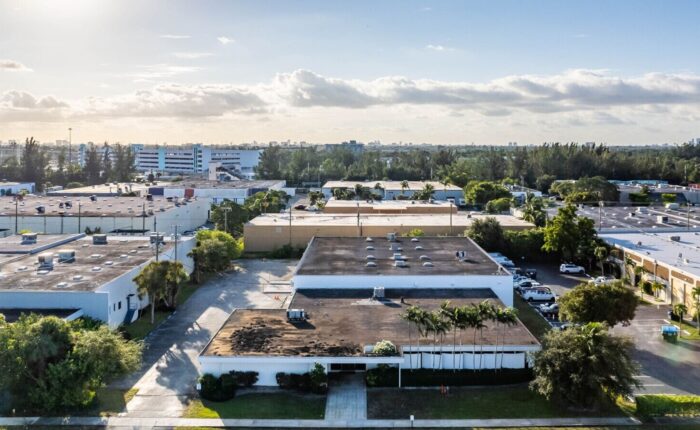Shell Bay features an extensive architectural and structural metal package, highlighting the scale and complexity of work involved across both the tower and podium levels. The project includes over 21,000 square feet of structural galvanized metal decking, supporting key concrete slabs throughout the building.
Thousands of linear feet of custom aluminum guardrails and handrails span multiple stairwells, balconies, and amenity levels, ensuring both safety and aesthetic consistency throughout the project. A wide range of decorative metal features — including balcony railings, planter guards, and artistic louvers — elevate the building’s visual identity, particularly in public-facing and resident-focused spaces.
The garage and podium levels include over 11,000 square feet of aluminum garage screening systems, fabricated with vertical fins in varying dimensions to deliver both functionality and architectural rhythm to the facade.
Extensive miscellaneous metals are also included, such as dozens of bollards, pipe guards, structural ladders, and steel elevator supports, along with specialized decorative gates and overhead canopy systems. The scope further incorporates large-scale aluminum trellises and retractable shading systems at key amenity areas.
With an emphasis on high-volume fabrication and installation, Shell Bay represents one of the most comprehensive metalwork packages in the region — combining structural steel, architectural aluminum, and custom decorative fabrication in a single, integrated scope.
General Contractor – GT. McDonald Enterprises and WITKOFF

